31 Merion Circle, Wading River, NY 11792
| Listing ID |
10650415 |
|
|
|
| Property Type |
Residential |
|
|
|
| County |
Suffolk |
|
|
|
| Township |
Riverhead |
|
|
|
| School |
Shoreham-Wading River |
|
|
|
|
| Total Tax |
$29,537 |
|
|
|
| Tax ID |
0600-096-00-01-00-013-050 |
|
|
|
| FEMA Flood Map |
fema.gov/portal |
|
|
|
| Year Built |
2006 |
|
|
|
| |
|
|
|
|
|
Stunning Custom Built Hampton style 8,600 sq ft 6 Bedroom 6.5 Bath Home. Features Amazing Landscaped Property Custom Brick and Blue Stone work, Elegant 2 Story Entry Entertainers Delight, Formal Living & Dining as well as a Home office, Guest Quarters on 1st Floor. 5 Large Bedrooms with Full En-suite Bathrooms. Master suite w/ sitting room, Fireplace & Spacious Mster Bth. Lower Level Features TV Bar area, Billiard Room, Gym Spectacular Wine Cellar. Entertaining Resort Like Pvt Property In-ground Heated Salt Water Pool w/ spill over Hot tub, Cabana, Fireplace & Out door Kitchen expansive brick patio area, 2 Story Shed (Possible Pool House) All Furniture Negotiable Possible Owner Financing
|
- 6 Total Bedrooms
- 6 Full Baths
- 1 Half Bath
- 8600 SF
- 0.81 Acres
- 35284 SF Lot
- Built in 2006
- Available 1/25/2021
- Modern Style
- Full Basement
- Lower Level: Finished, Partly Finished, Walk Out
- Lot Dimensions/Acres: .81
- Eat-In Kitchen
- Oven/Range
- Refrigerator
- Dishwasher
- Microwave
- Washer
- Dryer
- Hardwood Flooring
- Central Vac
- 17 Rooms
- Entry Foyer
- Dining Room
- Family Room
- Den/Office
- Walk-in Closet
- Kitchen
- Private Guestroom
- 3 Fireplaces
- Forced Air
- Hydro Forced Air
- 3 Heat/AC Zones
- Natural Gas Fuel
- Gas Fuel
- Central A/C
- Basement: Full, see remarks
- Cooling: Energy star qualified equipment
- Features: First floor bedroom, cathedral ceiling(s), eat-in kitchen, exercise room, formal dining, granite counters, master bath, pantry, powder room, storage, wet bar
- Brick Siding
- Attached Garage
- 2 Garage Spaces
- Community Water
- Other Waste Removal
- Pool: In Ground
- Patio
- Fence
- Open Porch
- Covered Porch
- Irrigation System
- Shed
- Outbuilding
- Construction Materials: Frame, cedar
- Lot Features: Level
- Exterior Features: Sprinkler system
- Pool Features: In ground
- Parking Features: Private, Attached, 2 Car Attached, Driveway
- Sold on 1/14/2021
- Sold for $1,300,000
- Buyer's Agent: Sandi M Bellucci
- Company: Realty Connect USA L I Inc
|
|
Realty Connect USA L I Inc
|
Listing data is deemed reliable but is NOT guaranteed accurate.
|



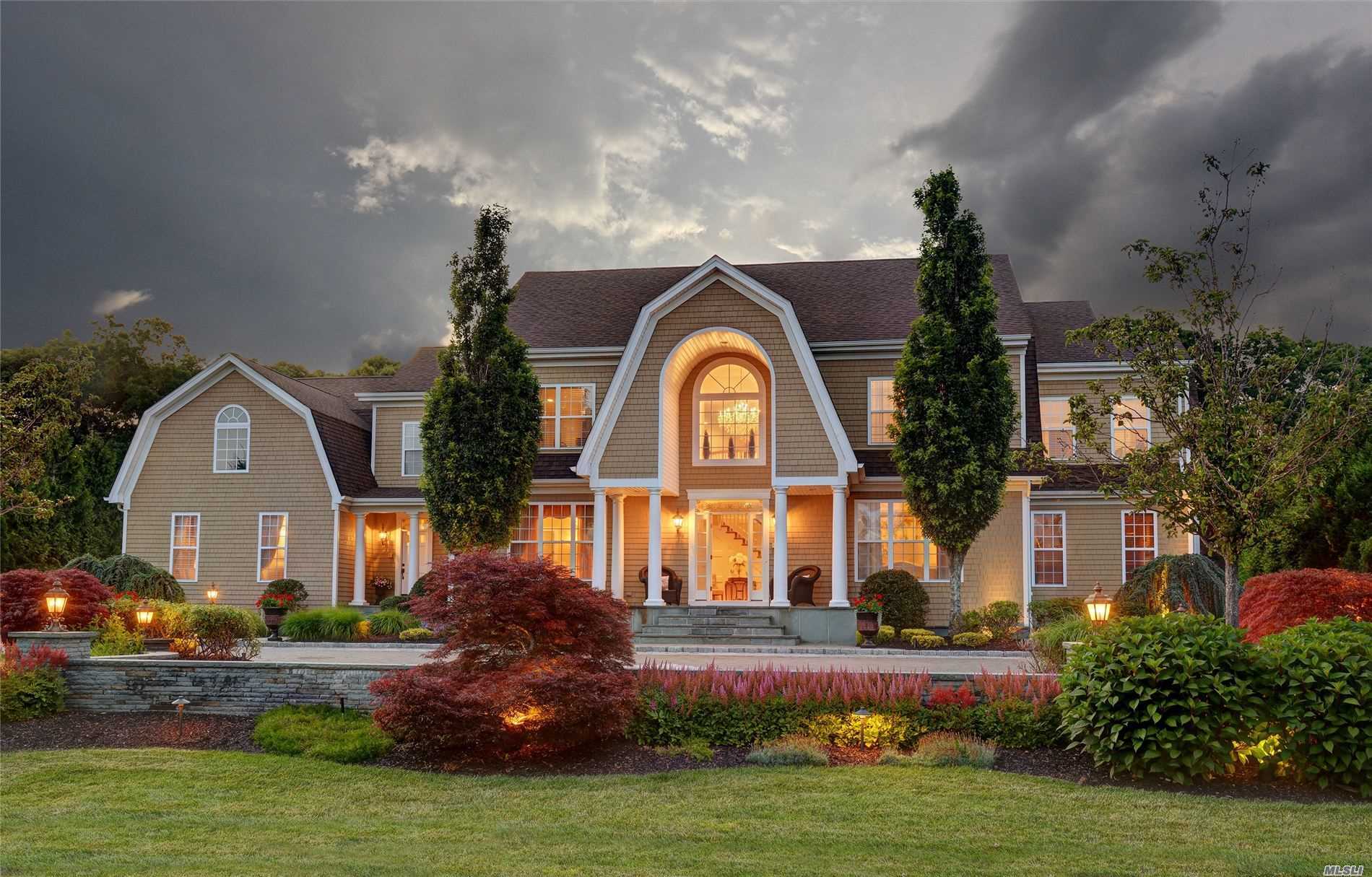

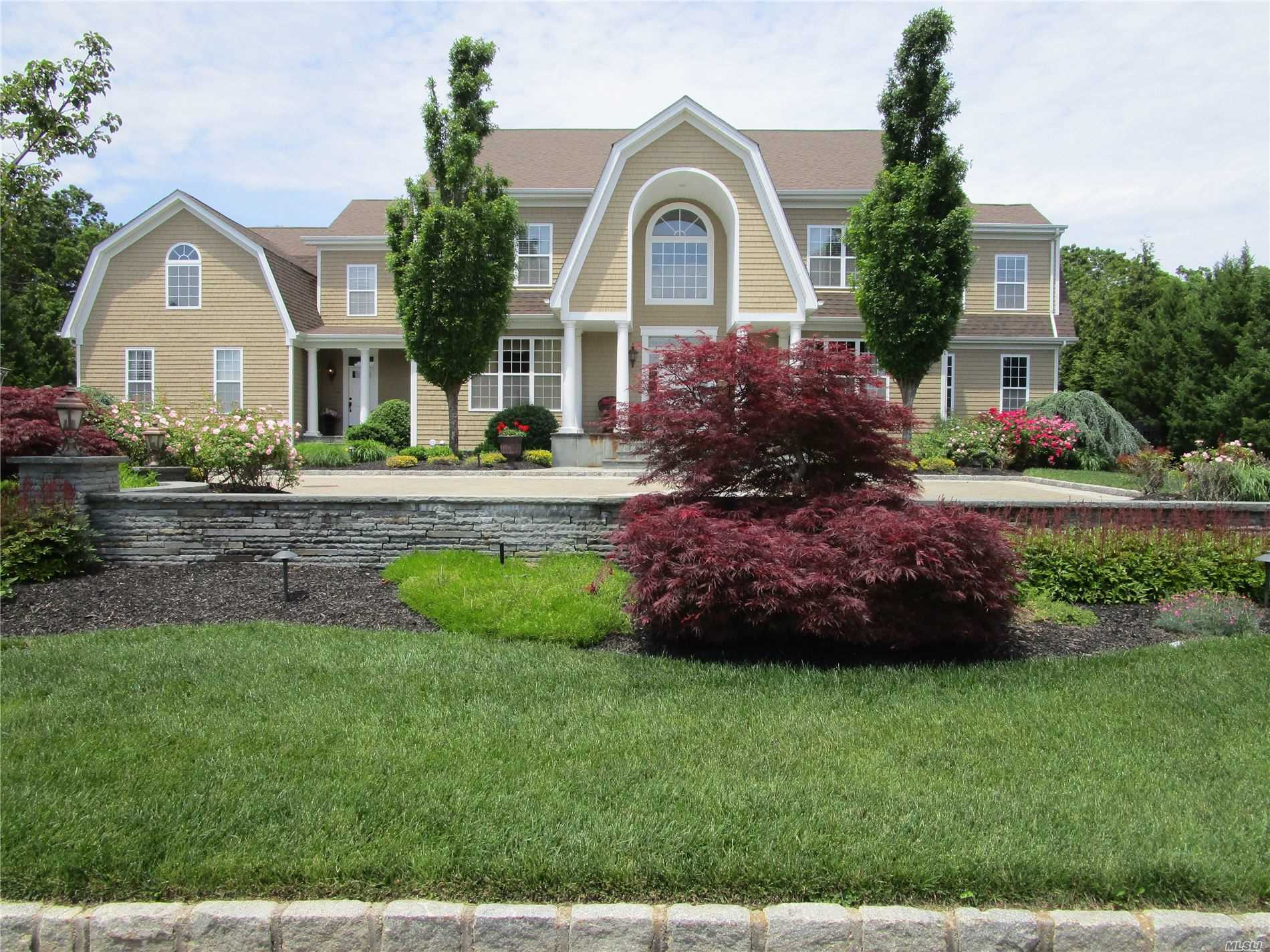 ;
;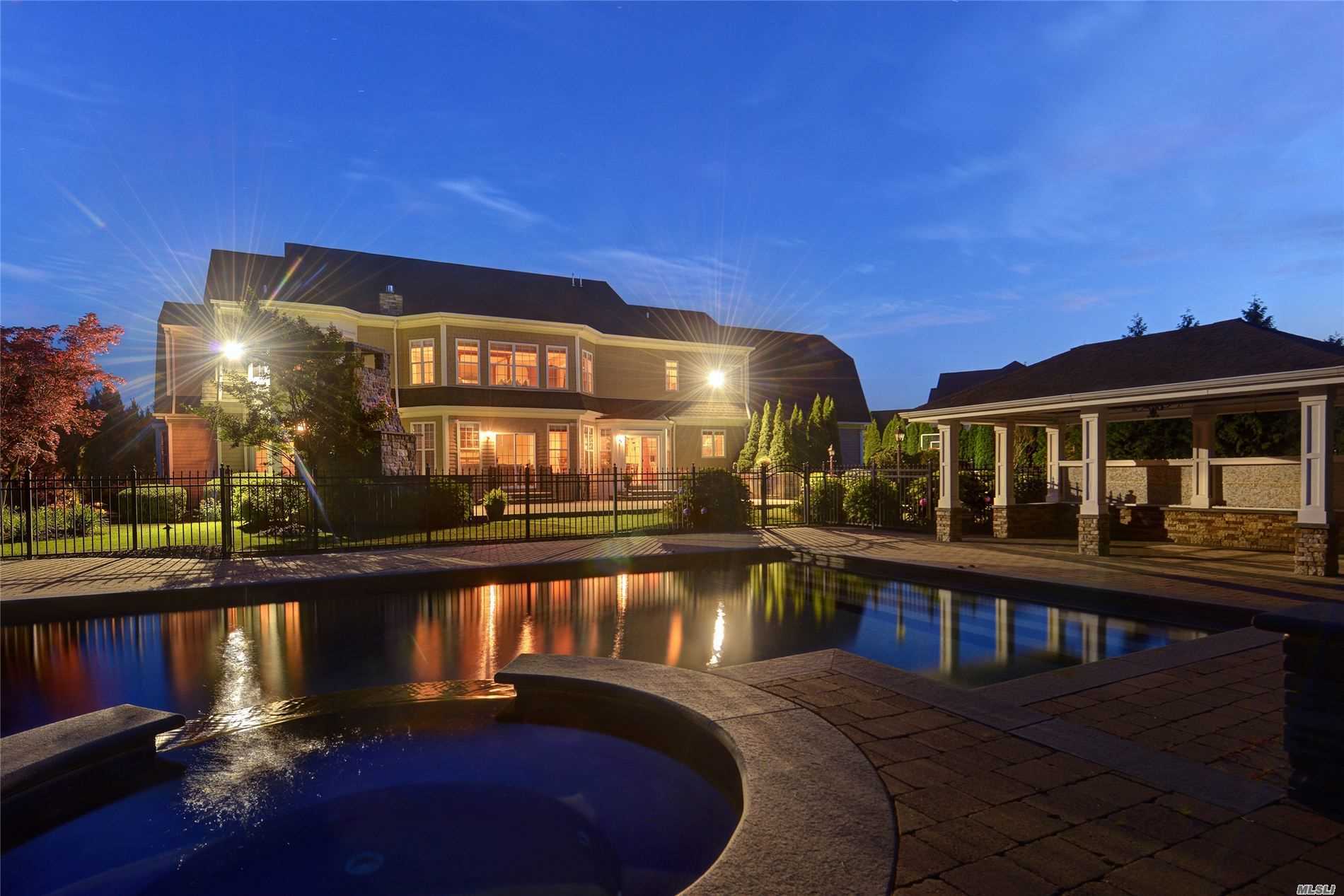 ;
;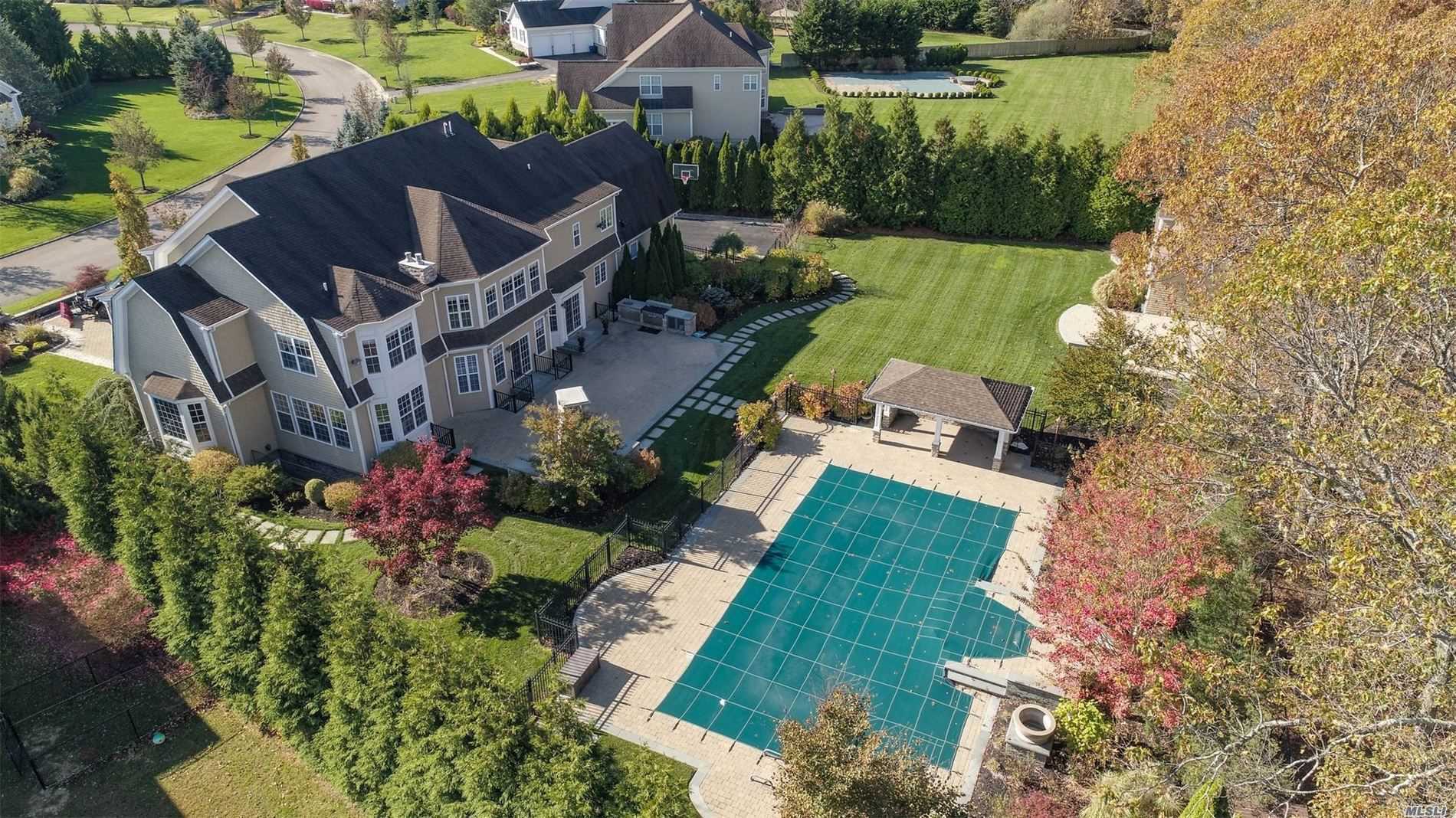 ;
;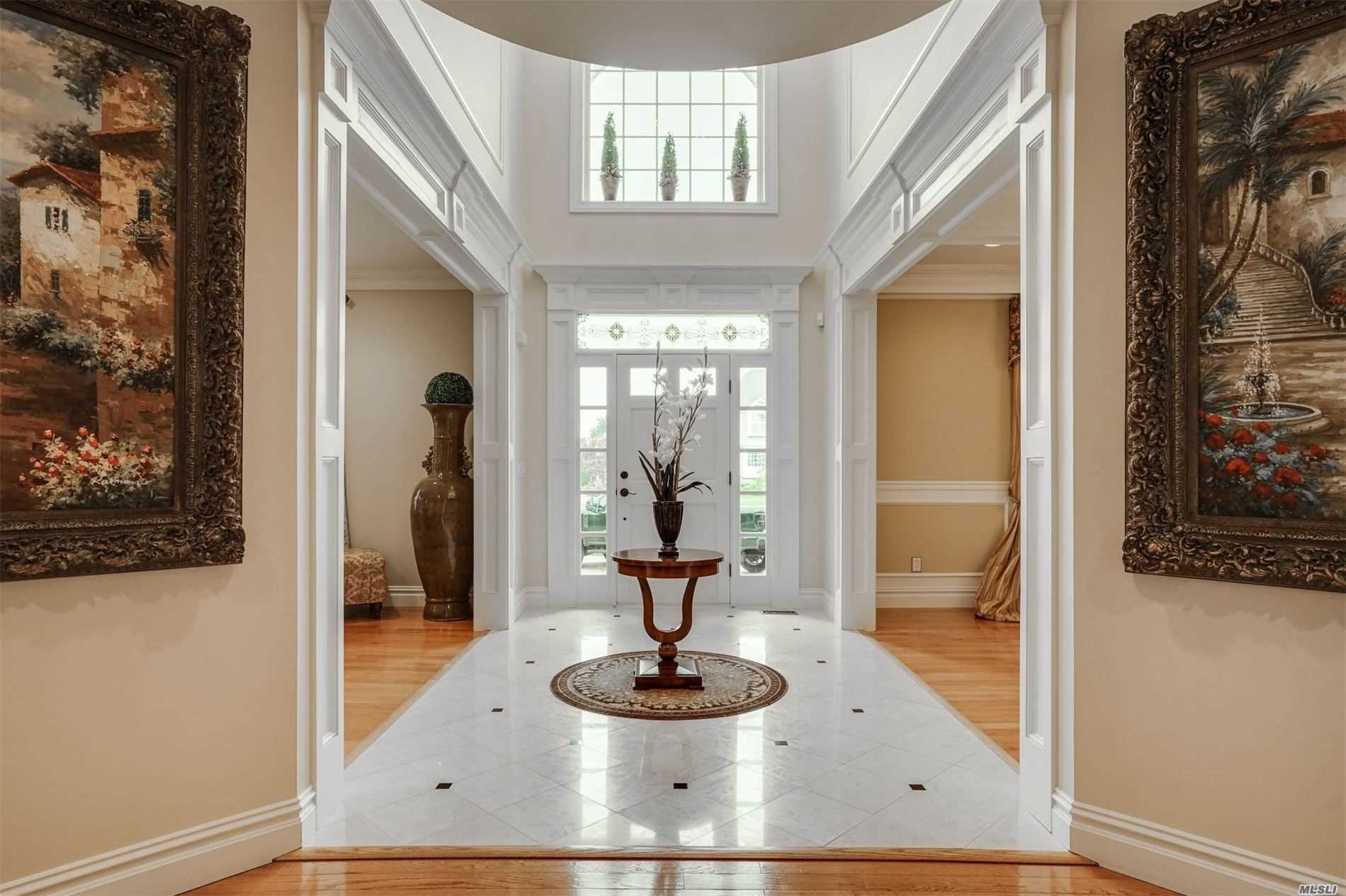 ;
;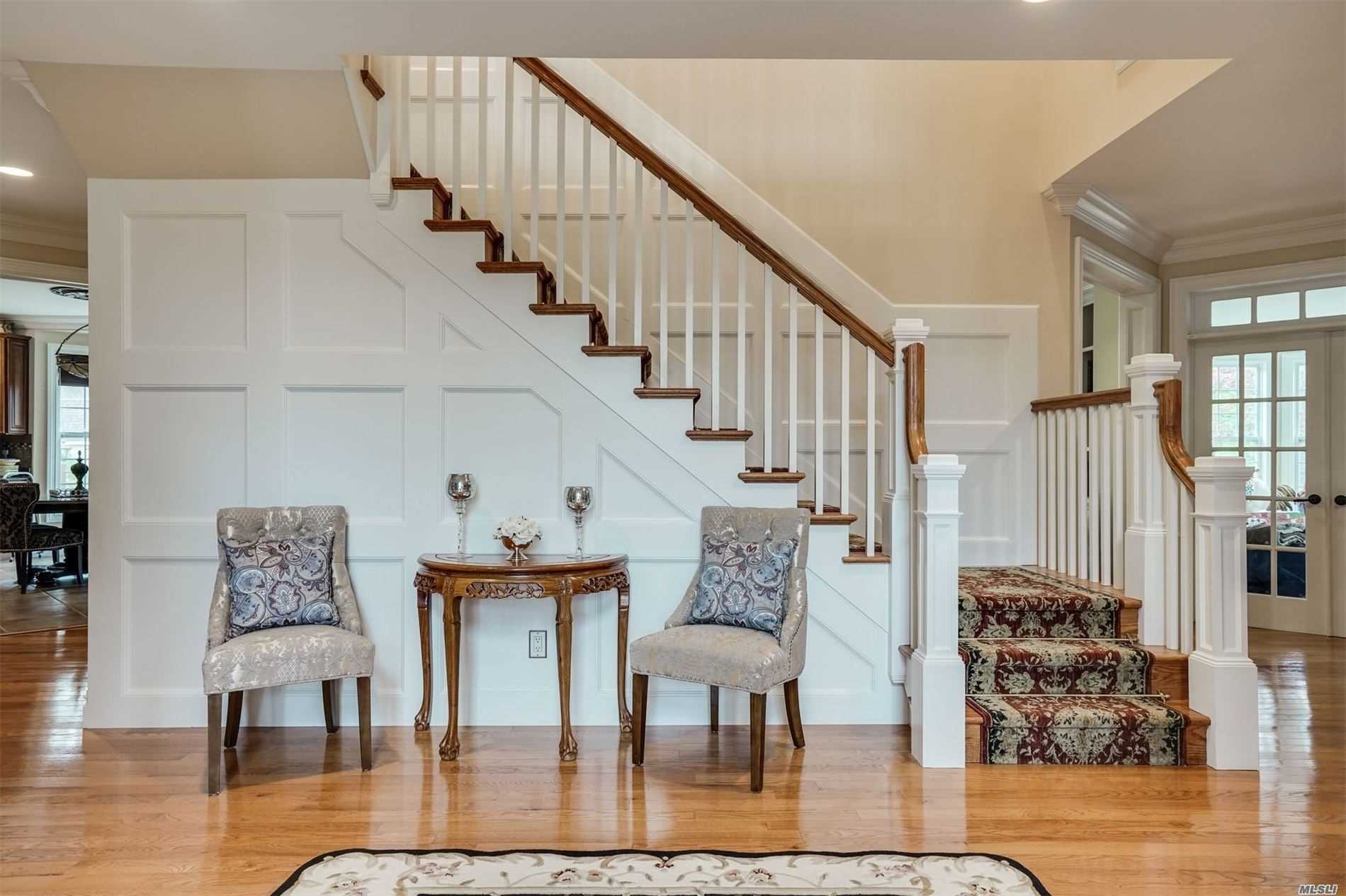 ;
;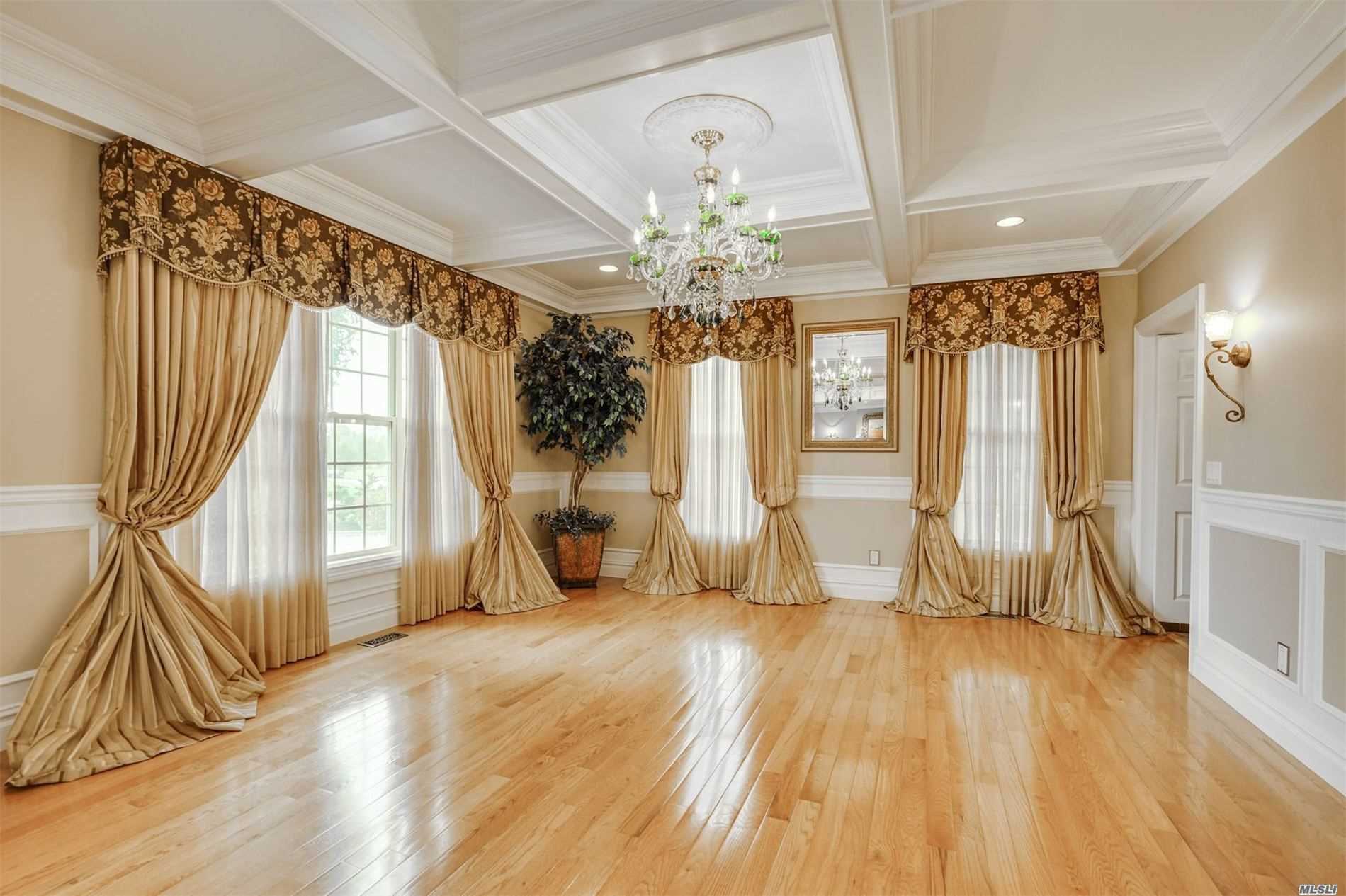 ;
;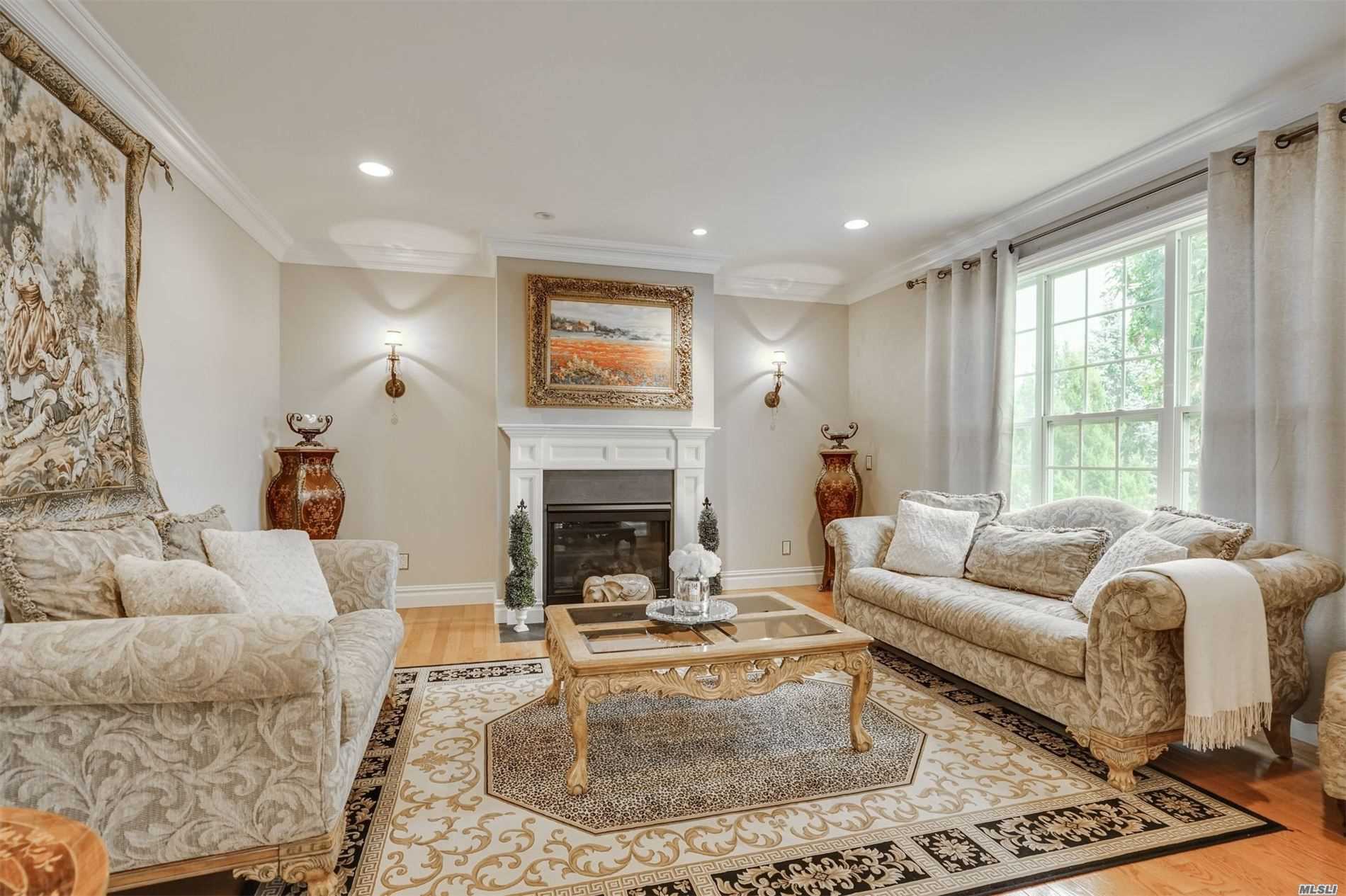 ;
;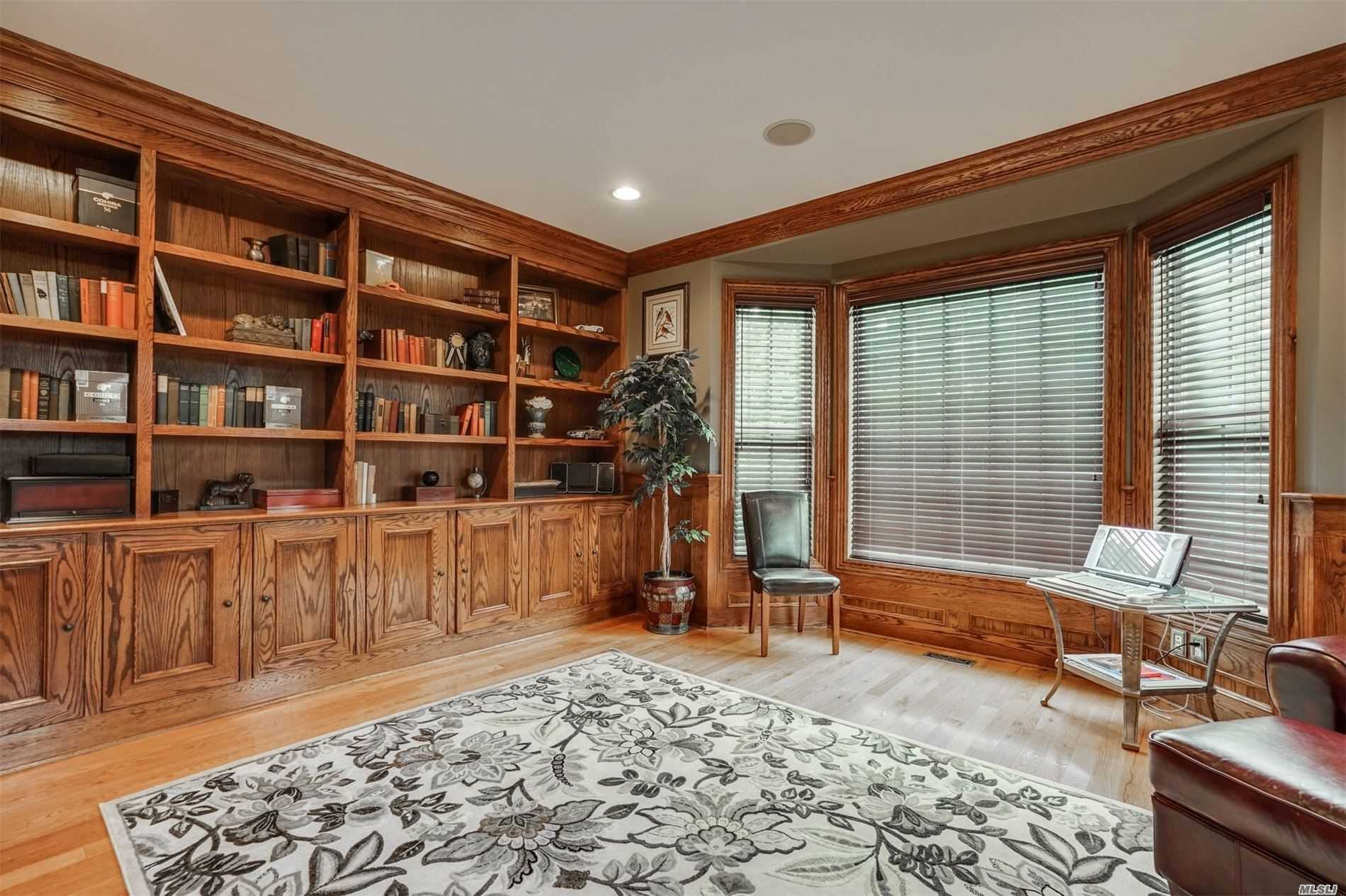 ;
;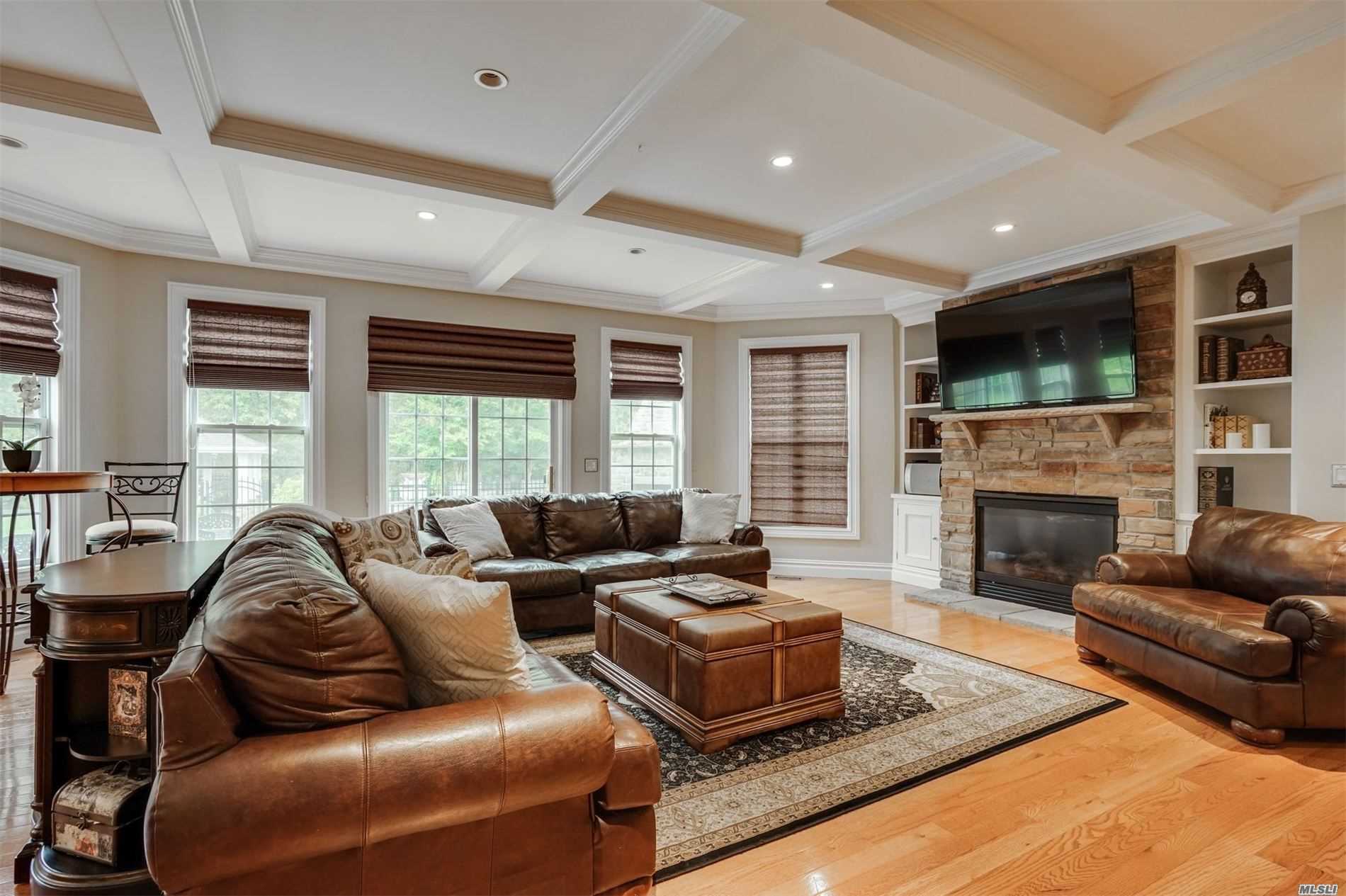 ;
;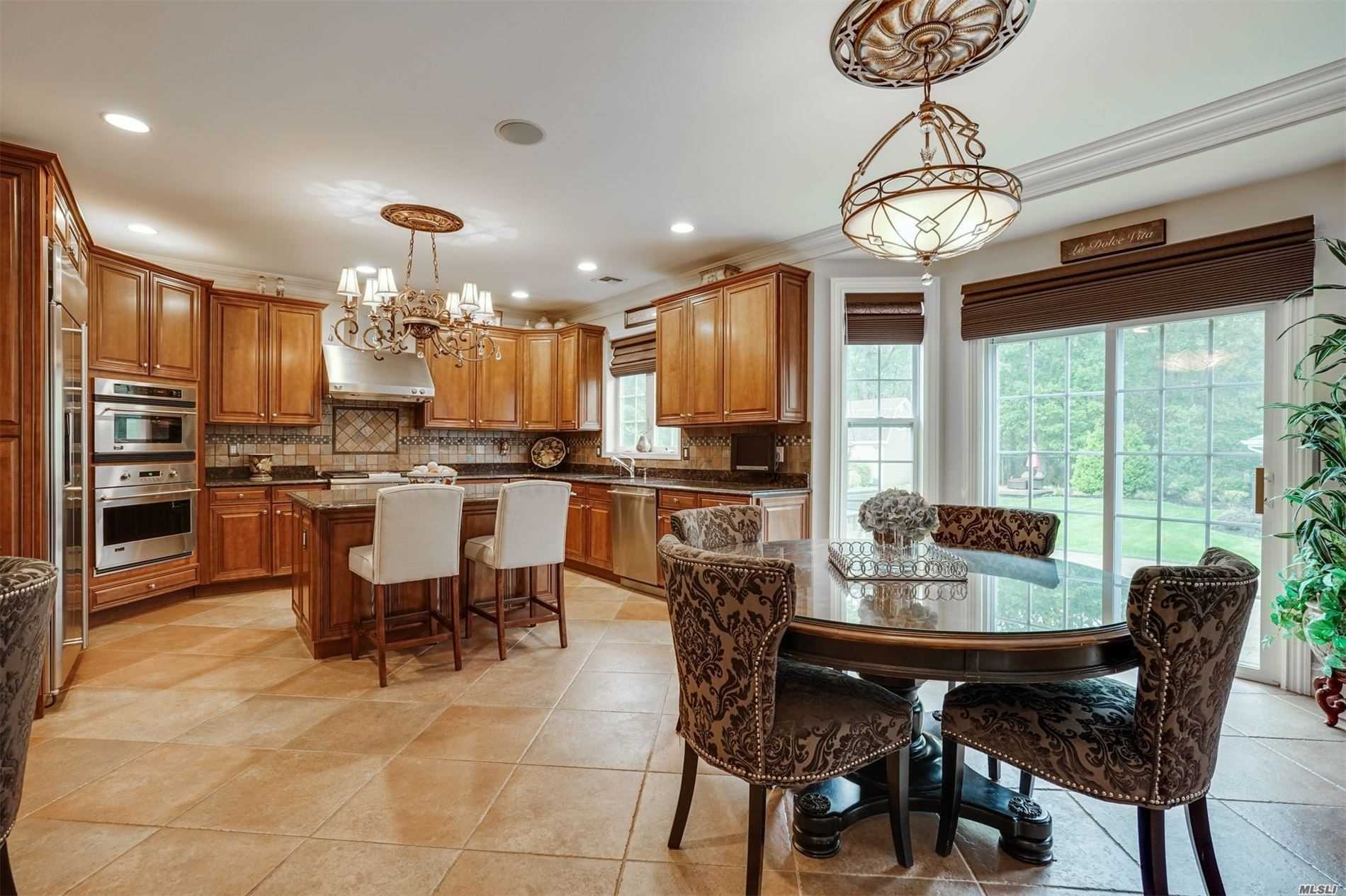 ;
;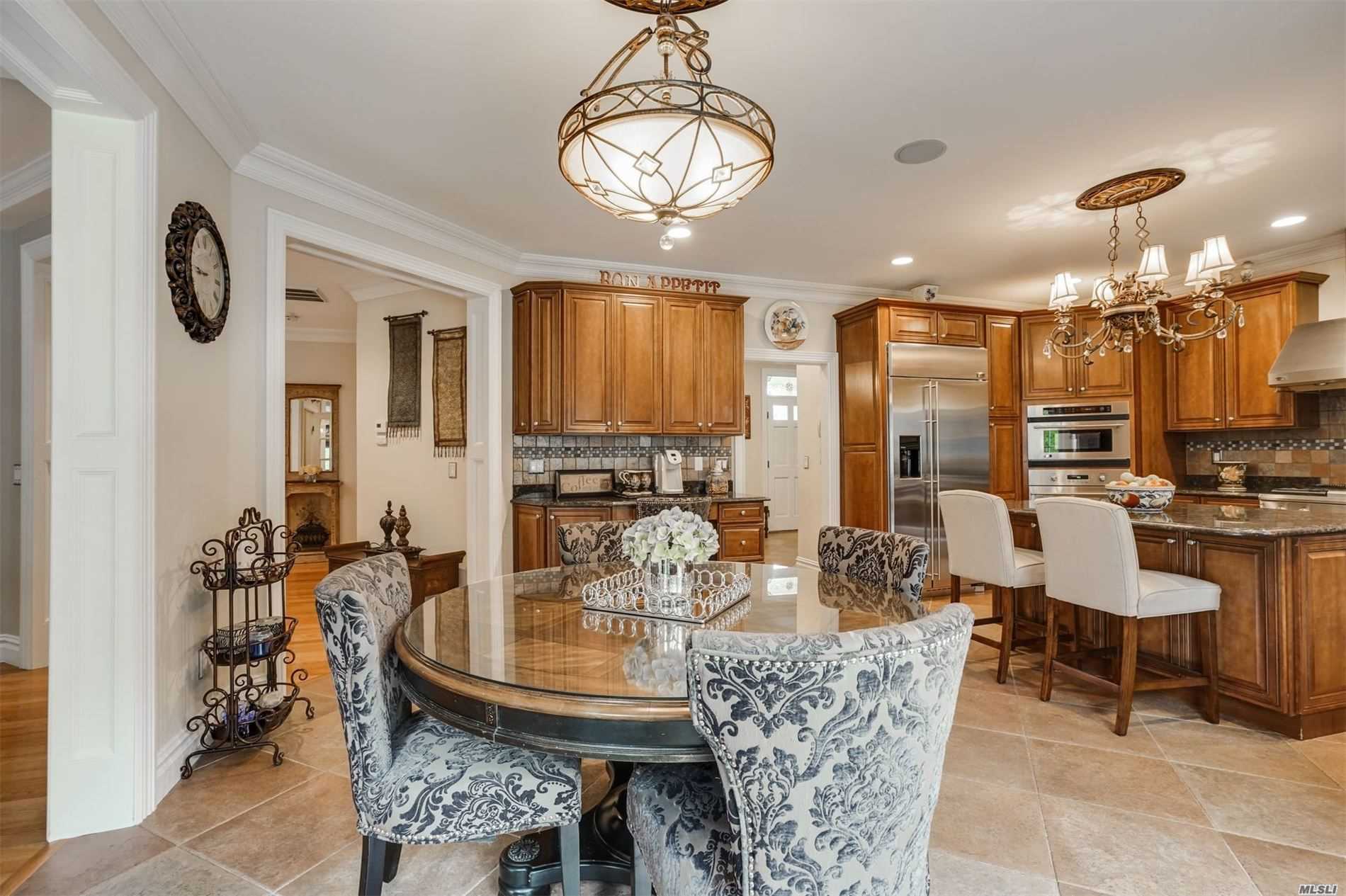 ;
;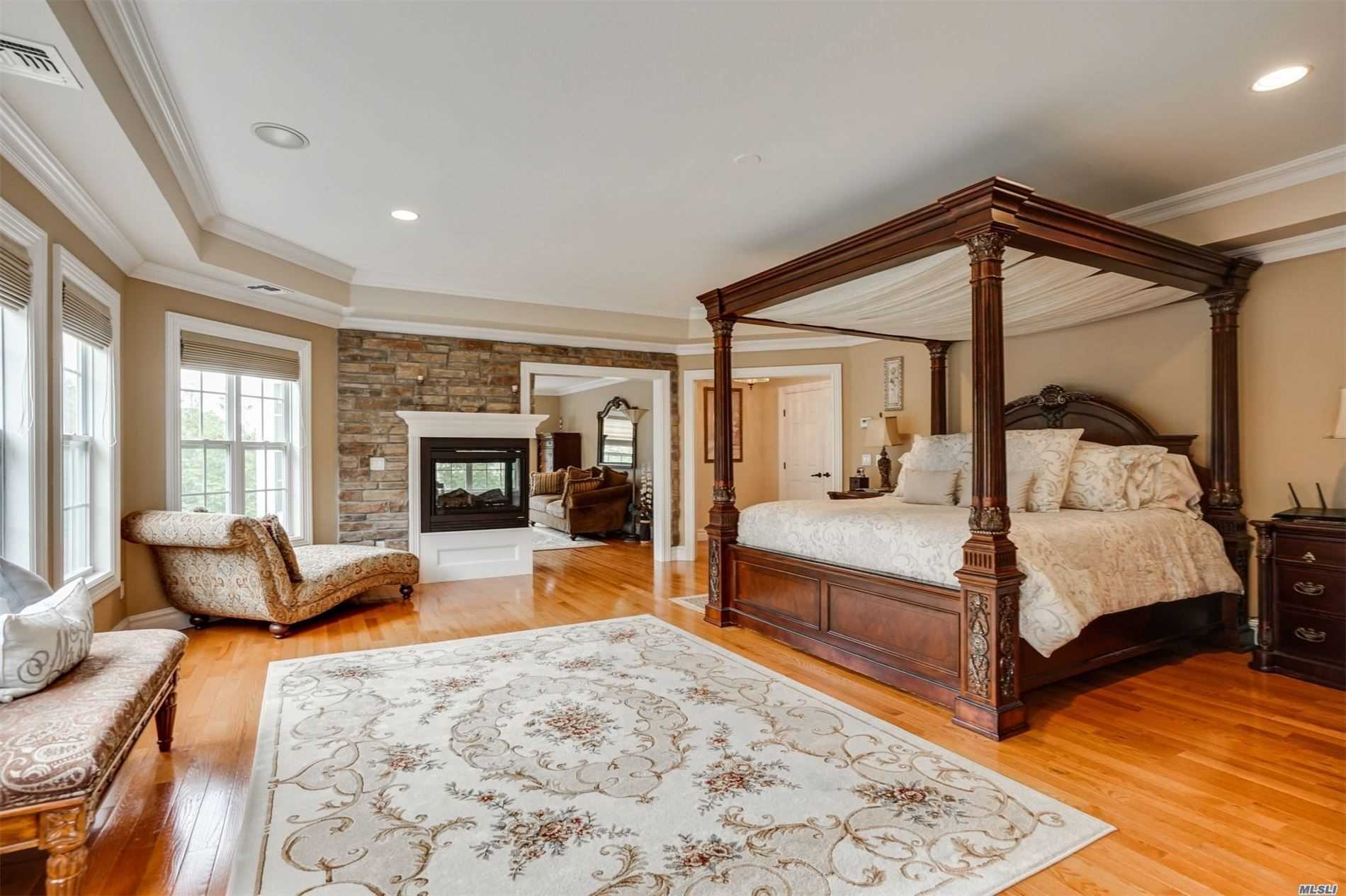 ;
;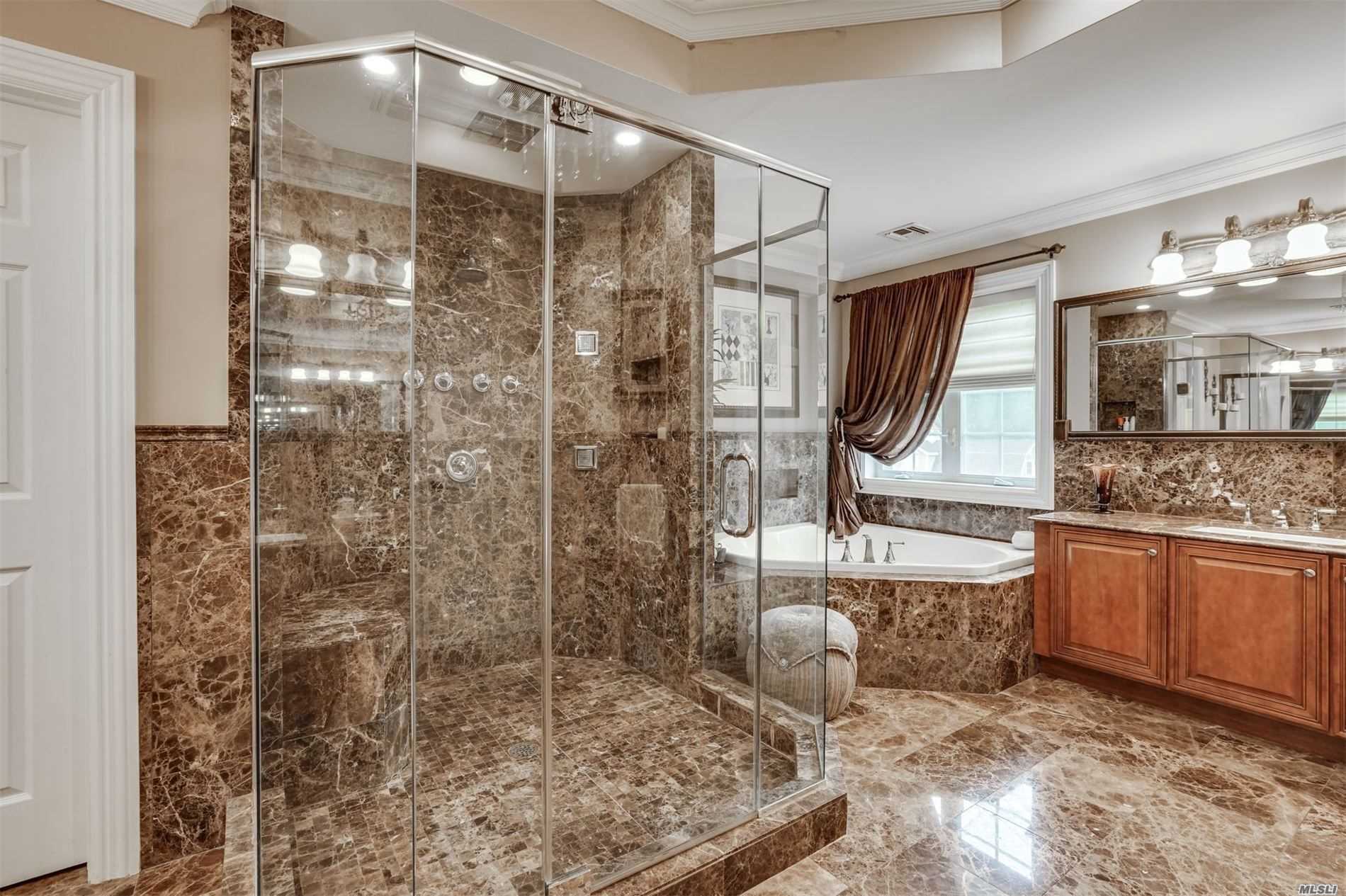 ;
;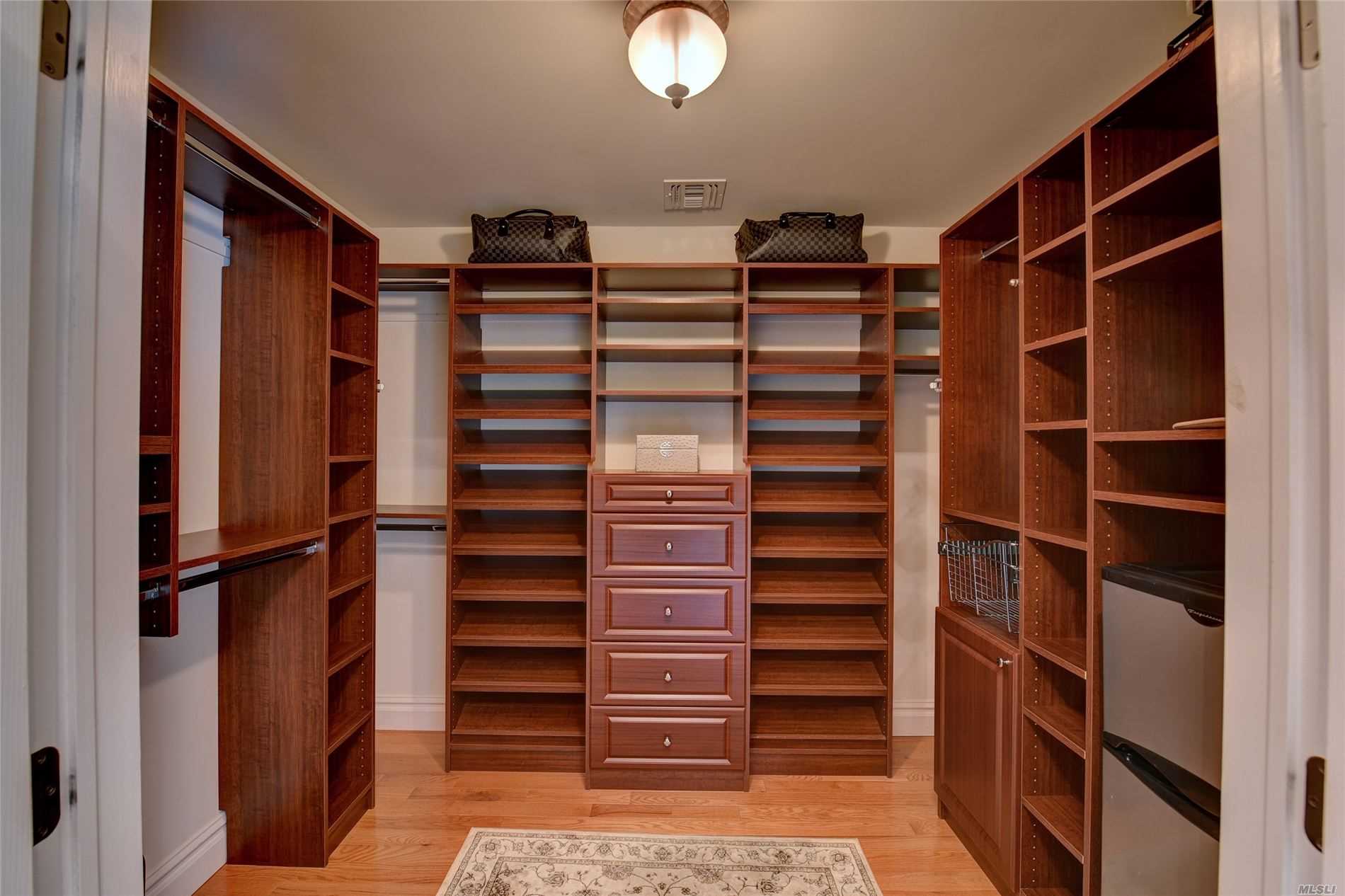 ;
;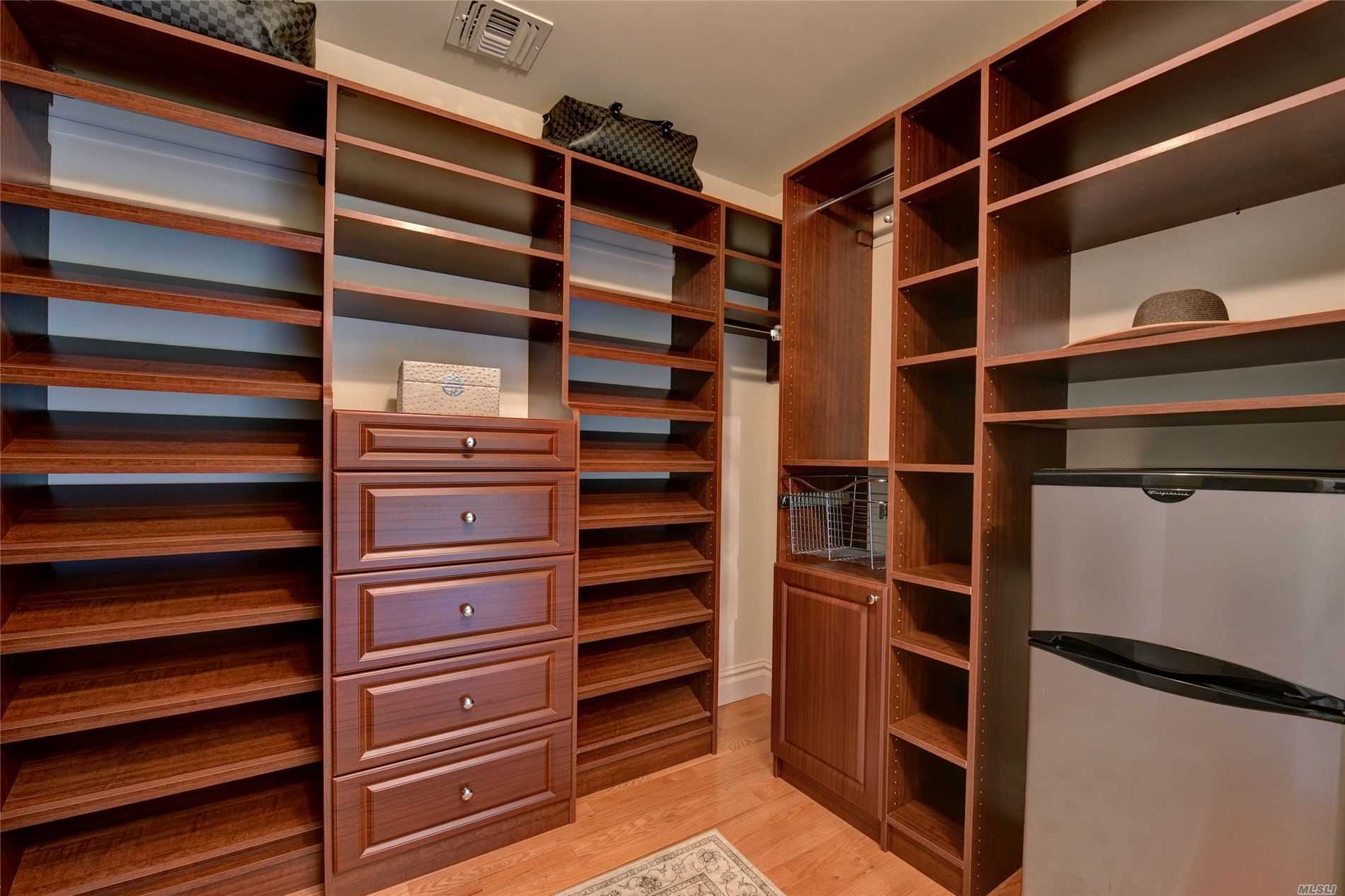 ;
;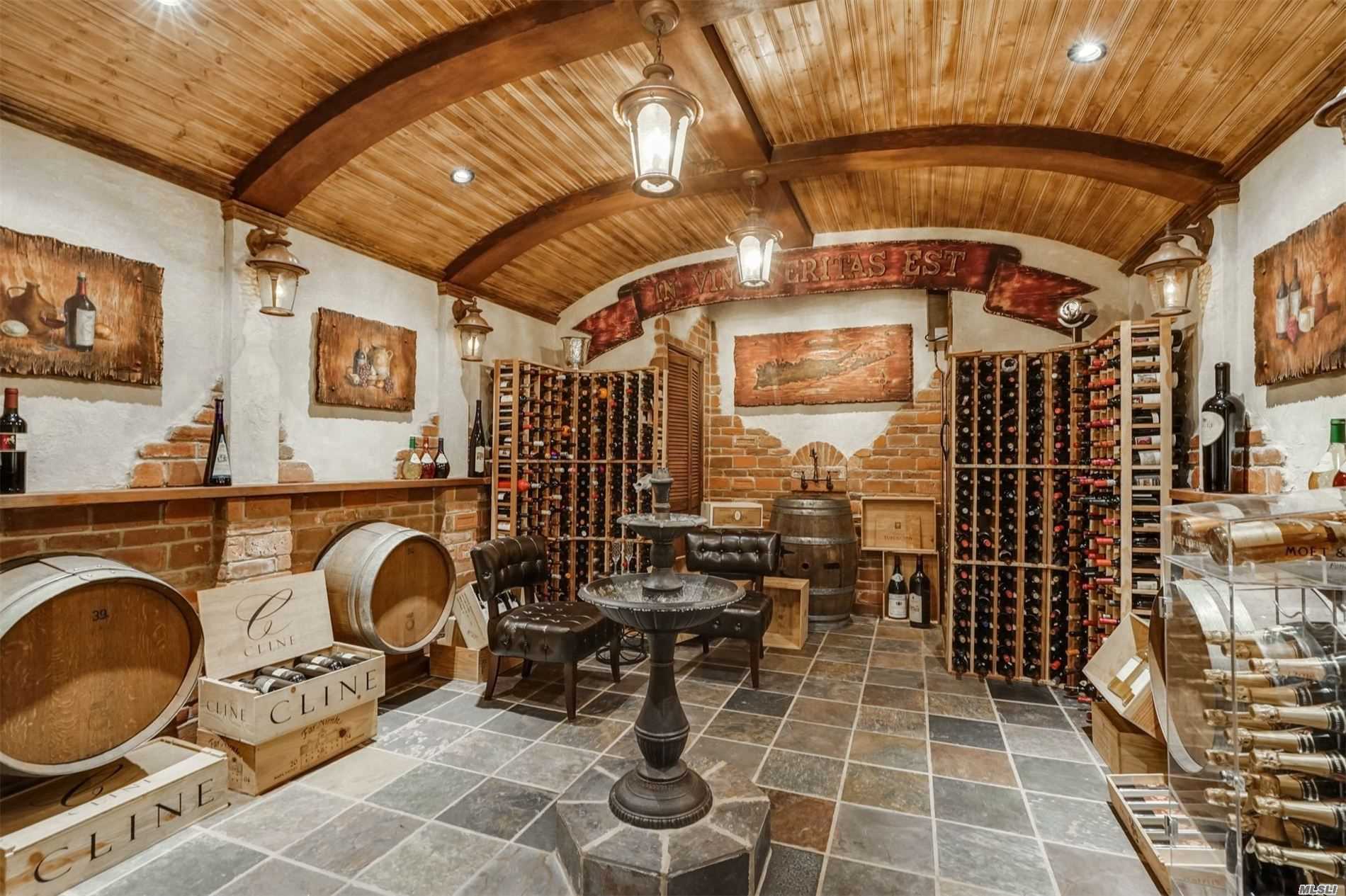 ;
;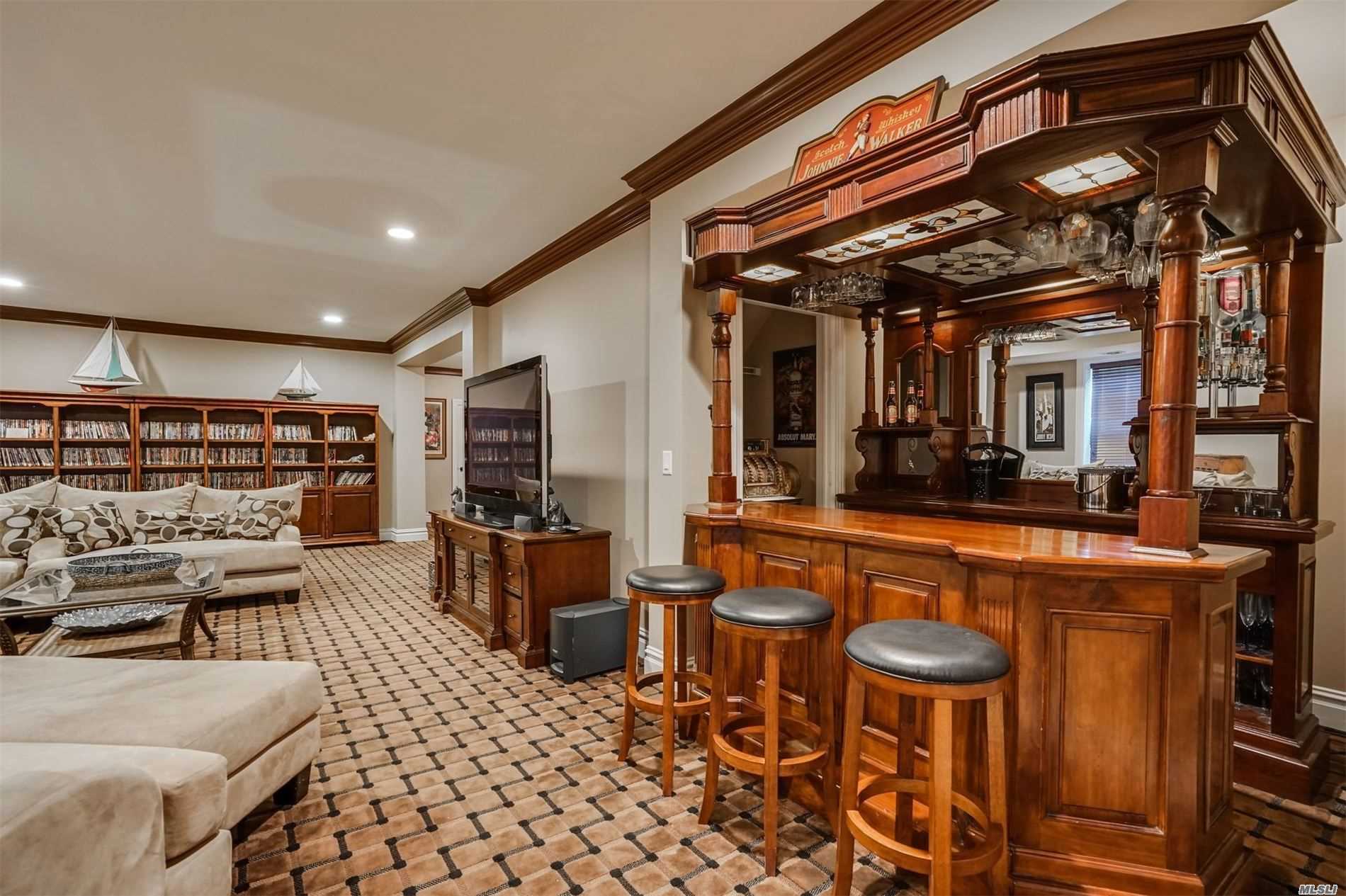 ;
;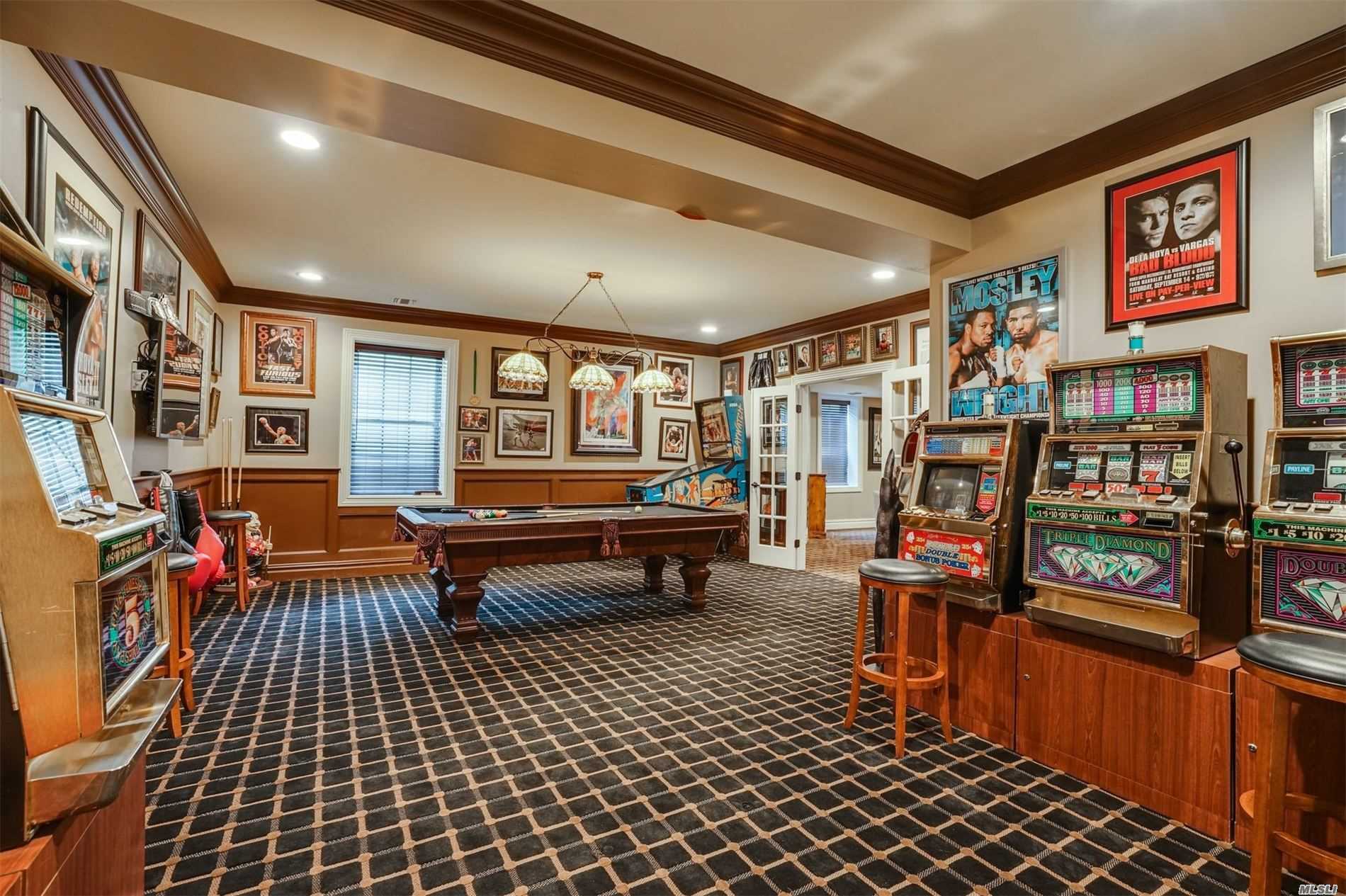 ;
;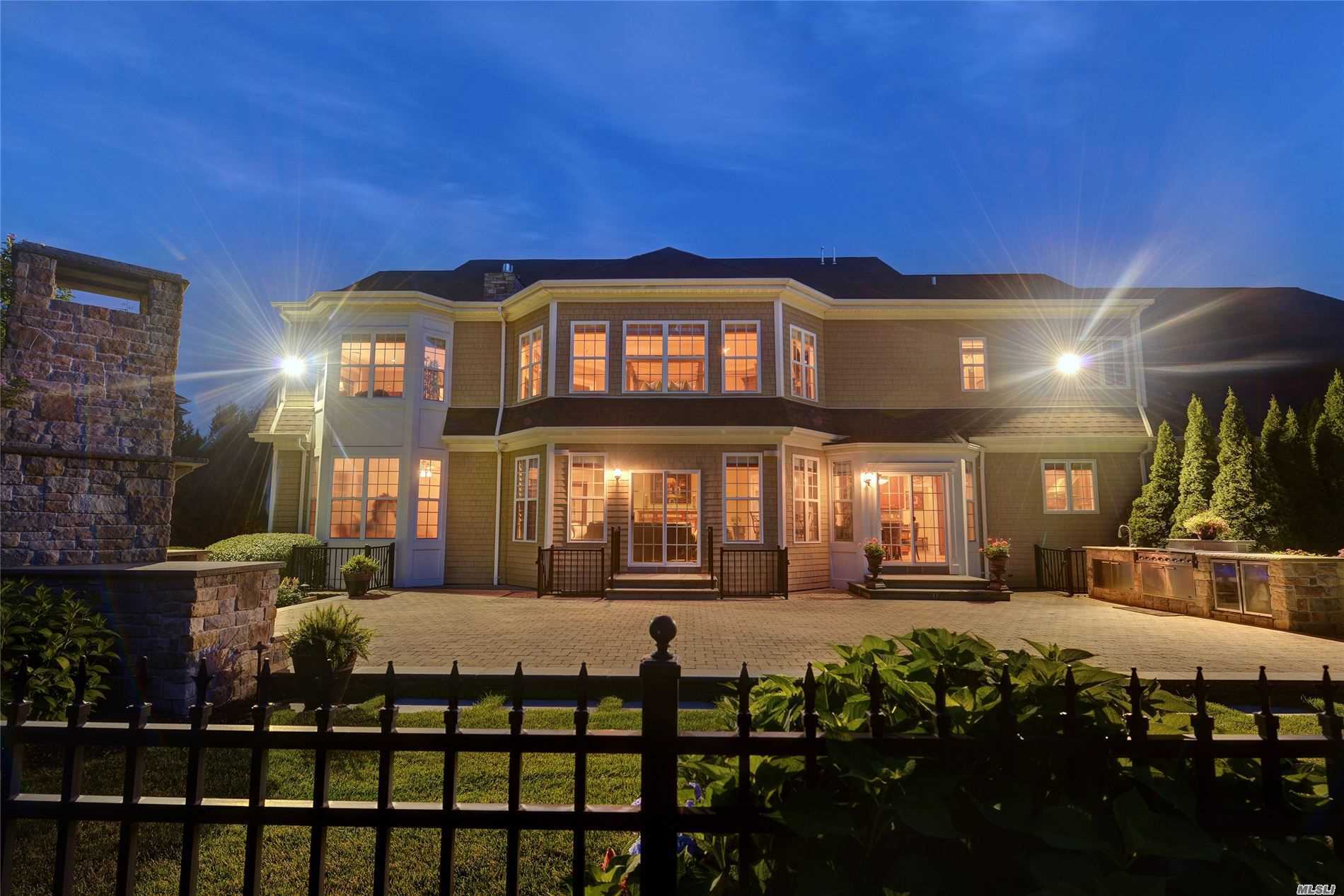 ;
;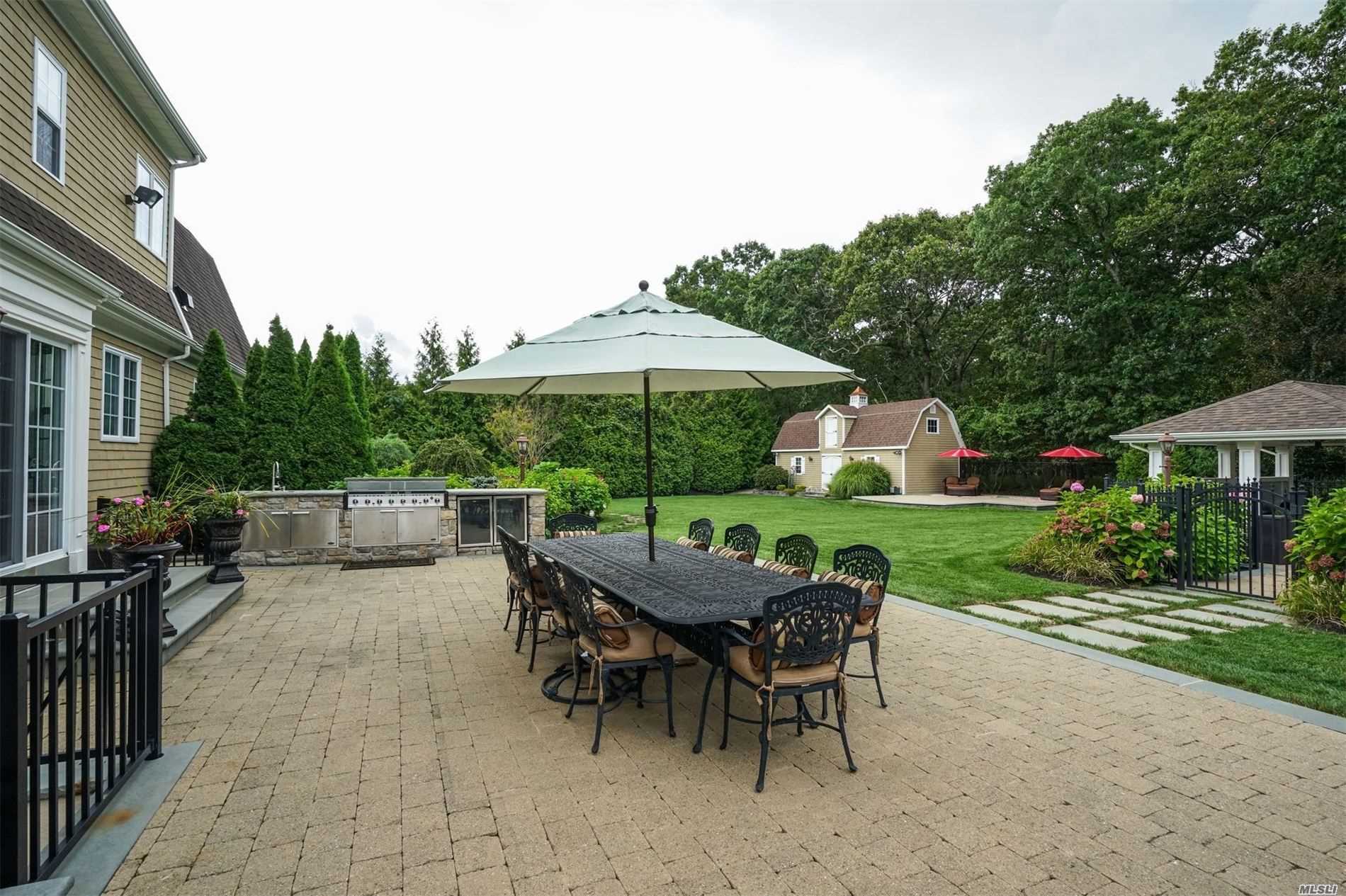 ;
;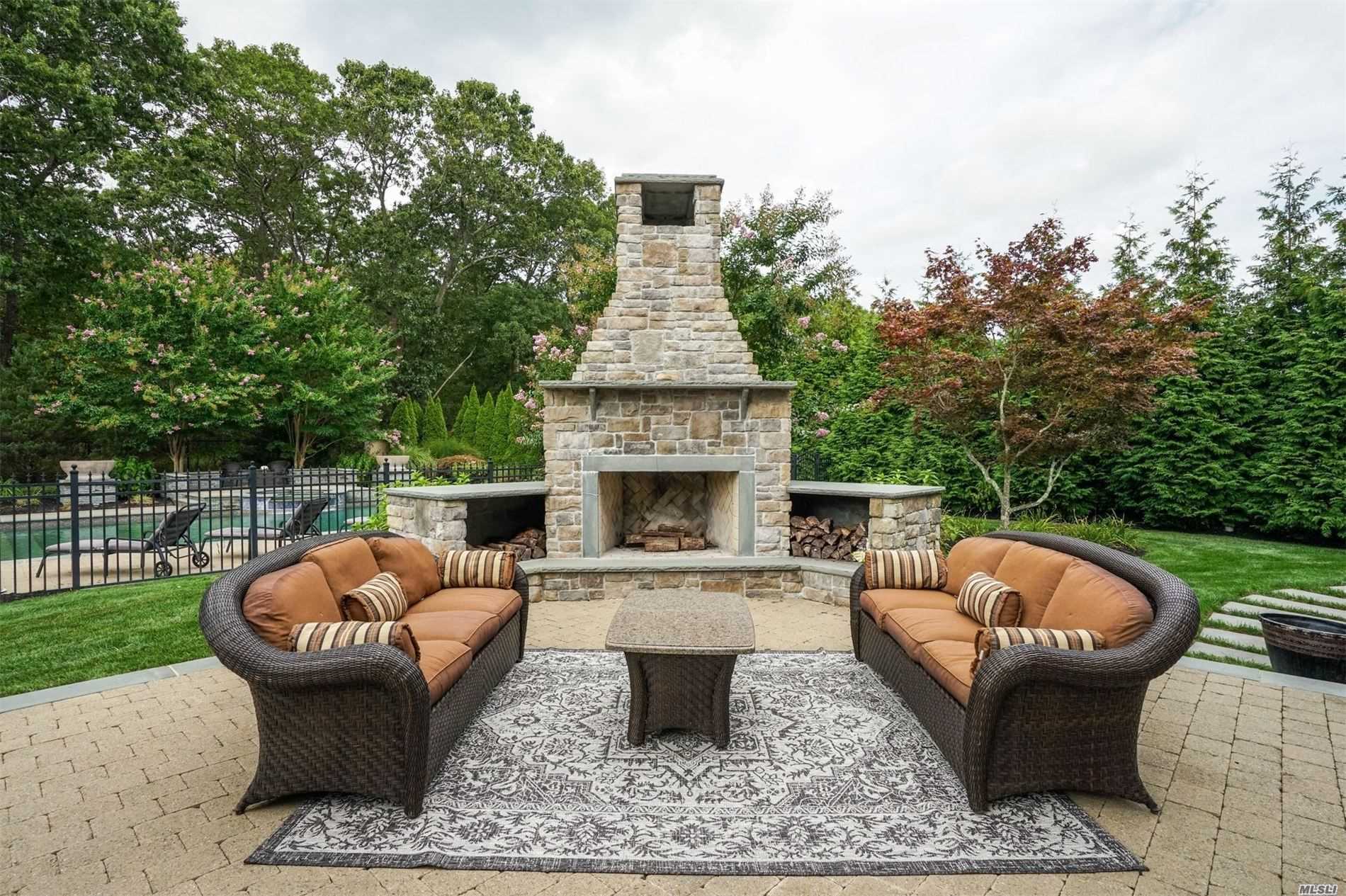 ;
;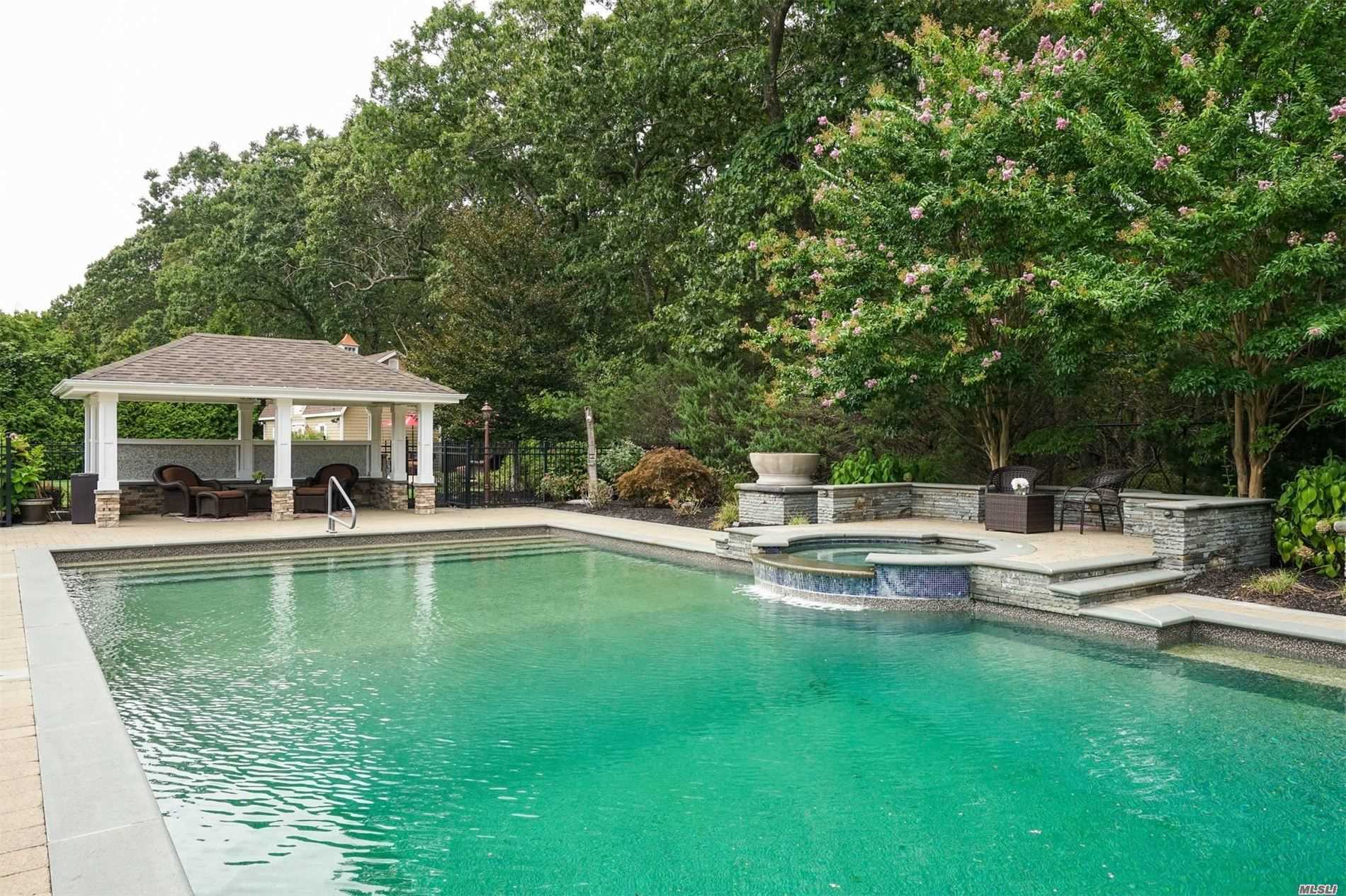 ;
;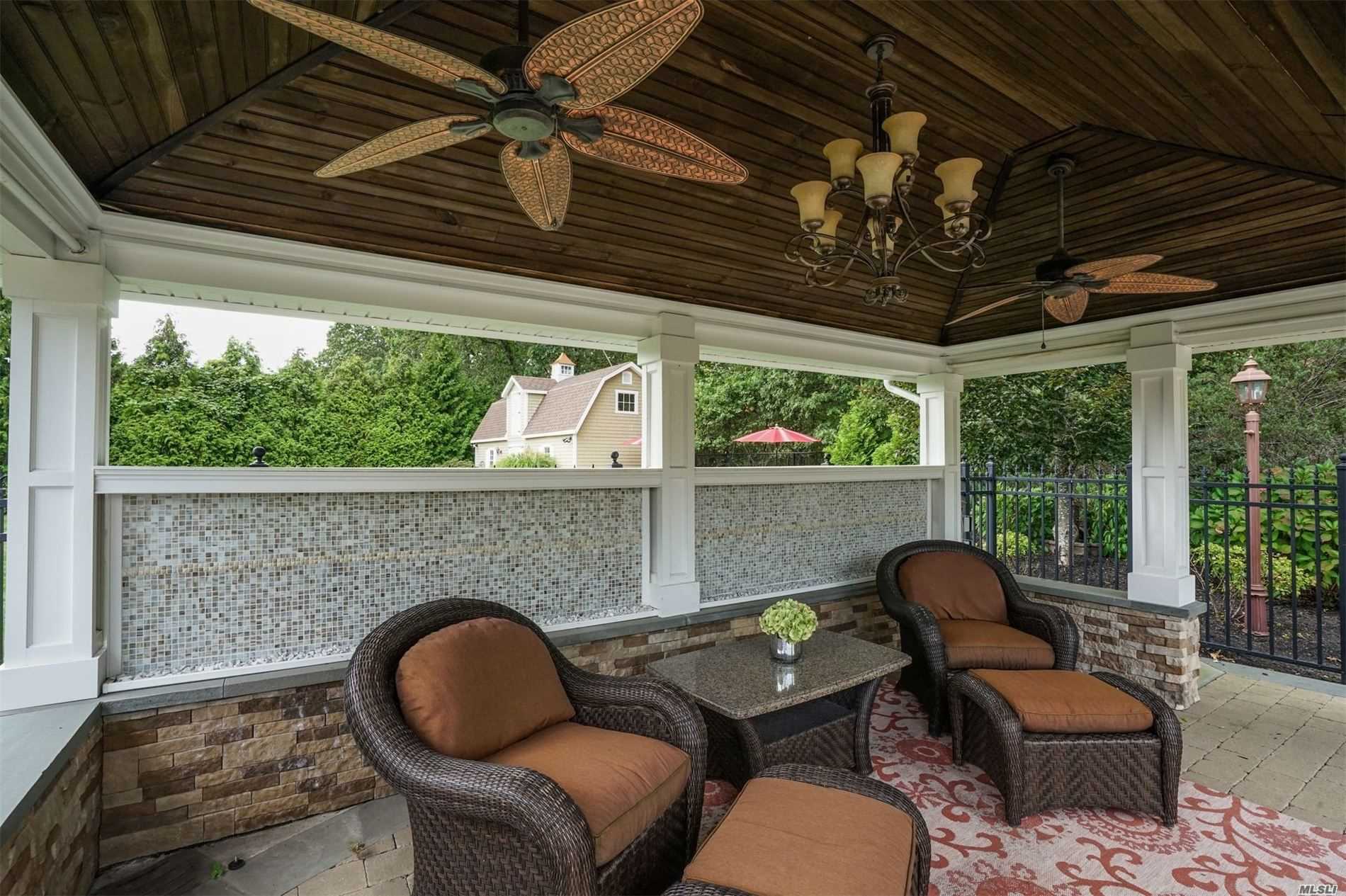 ;
;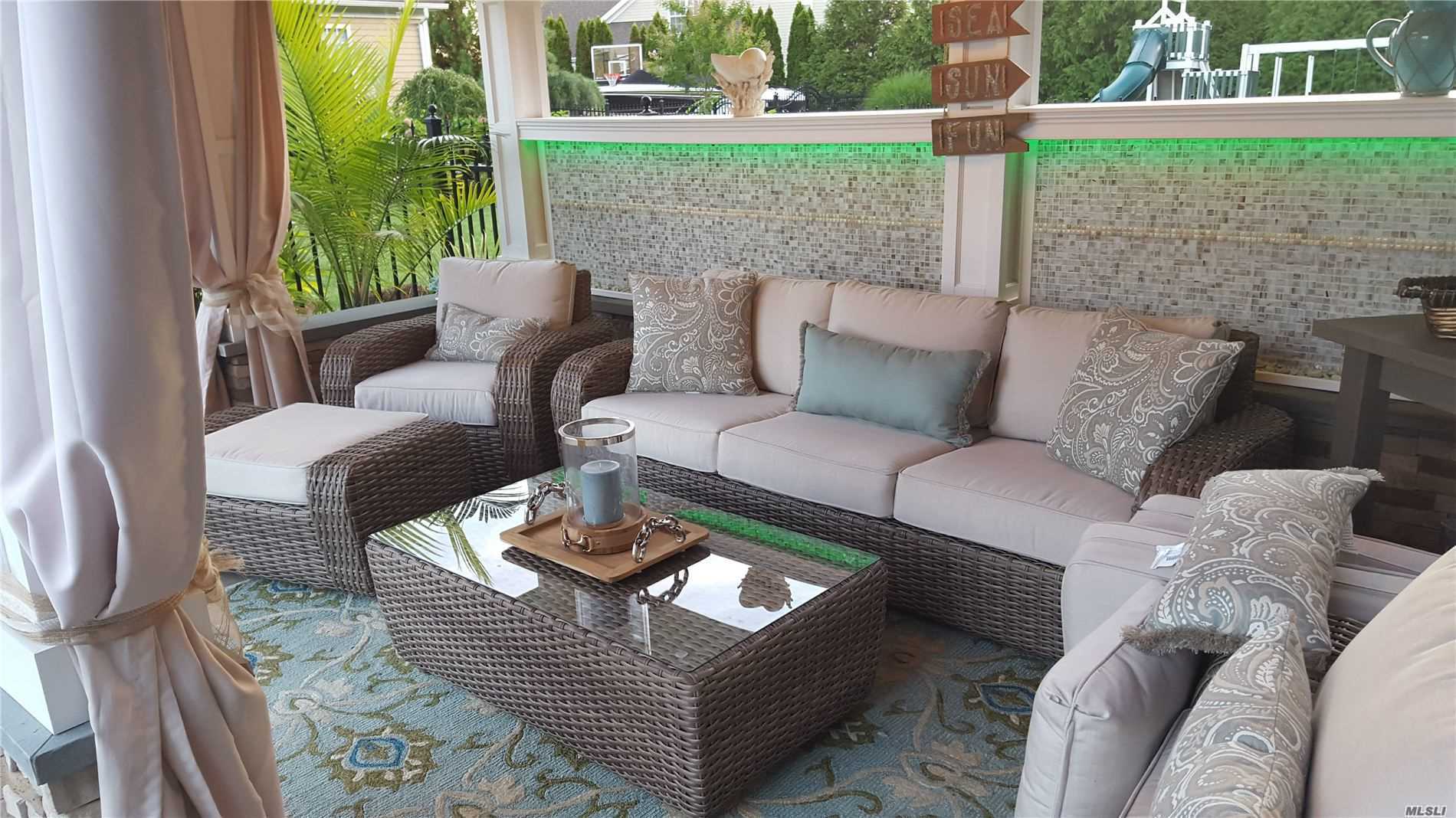 ;
;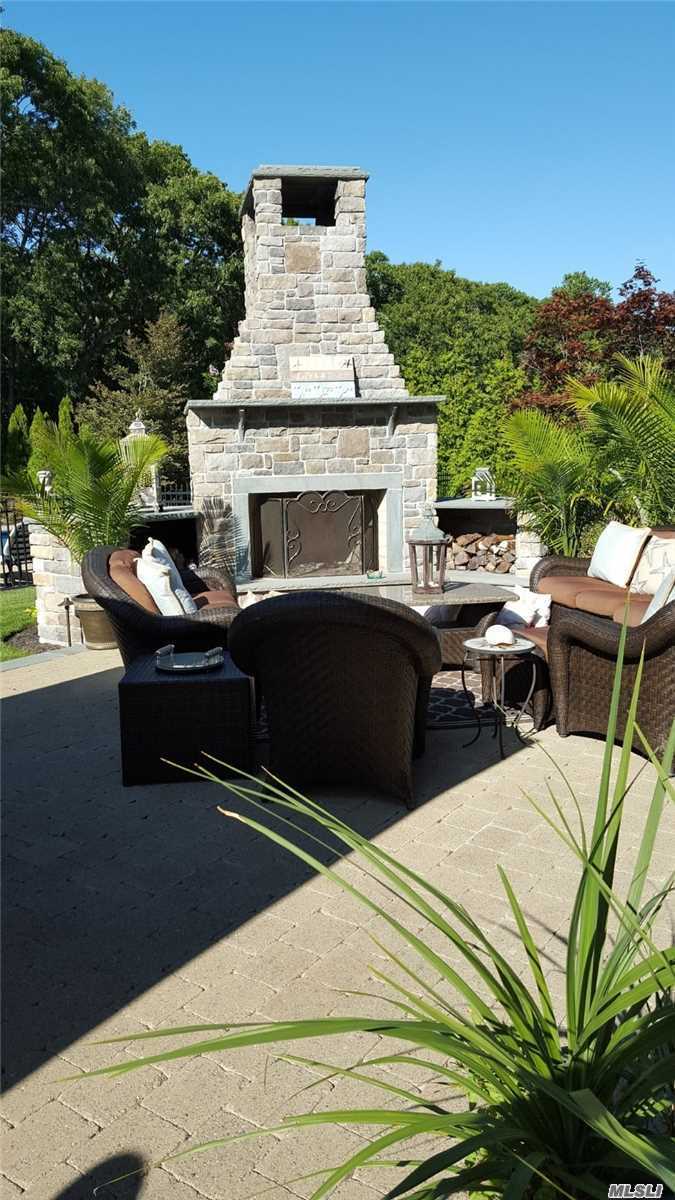 ;
;